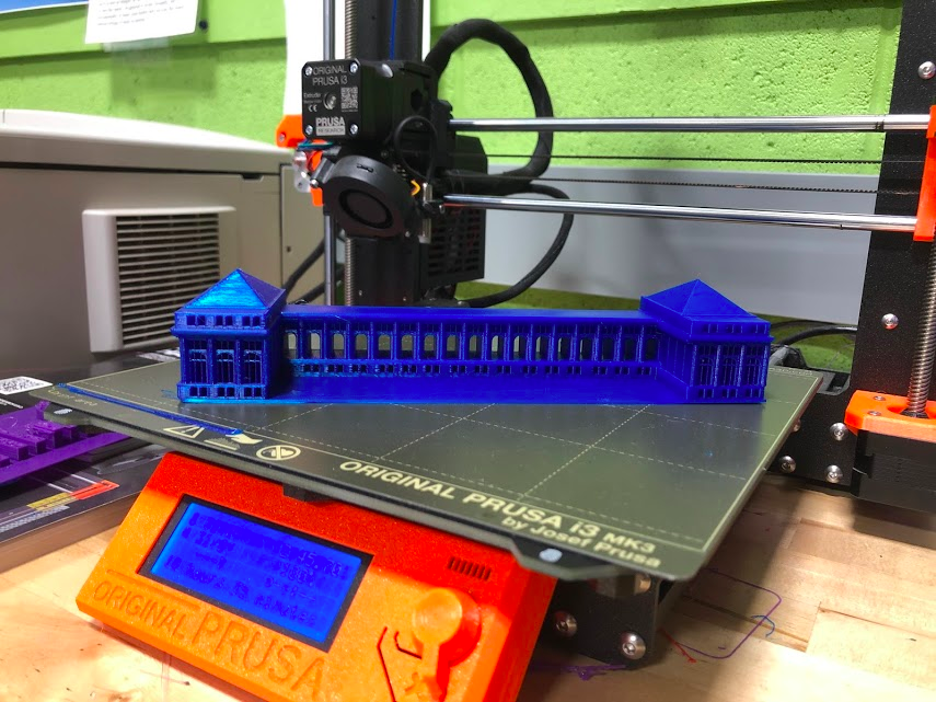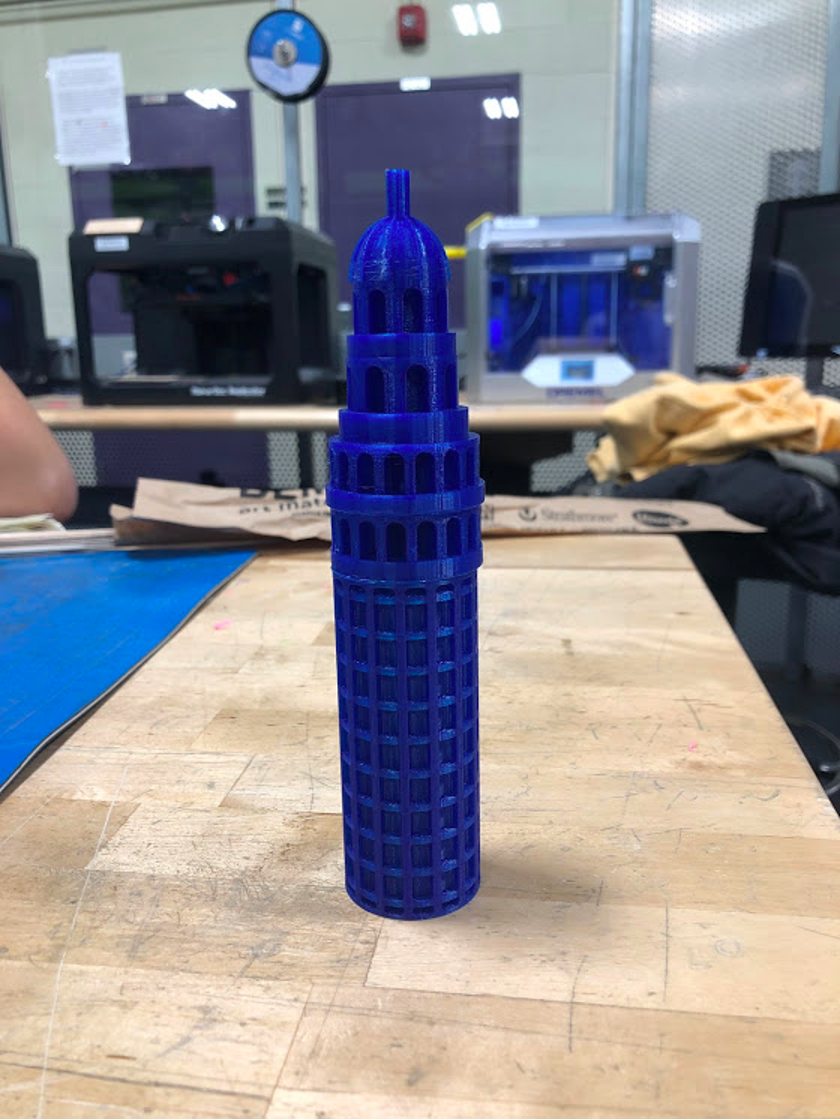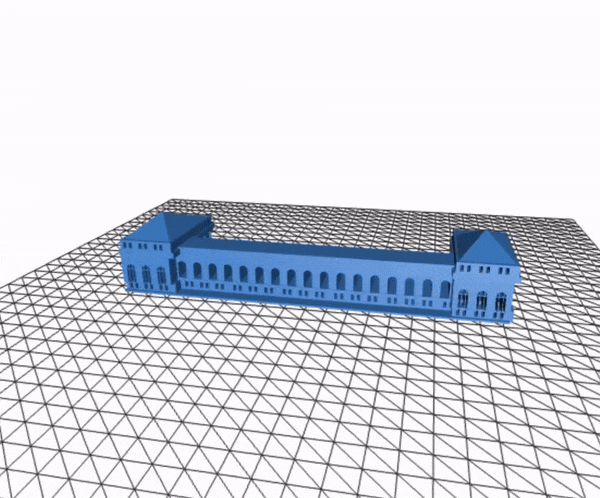

My freshman year of college, I took Dietrich Neumann's incredible class "Modern Architecture," where we studied a ton of the ideas and buildings of the period. I loved it, perhaps even better when we had the option to design a model of something in the class for our final.
Professor Neumann noted that the department was hosting an exhibit called Raymond Hood and the American Skyscraper — Hood, famous for the Rockefeller Center, American Radiator Building, and Tribune Tower, had studied at Brown! The department asked for models related to his early work, and I found an unbuilt set of plans for his 1916 "Plan for a Providence City Center."
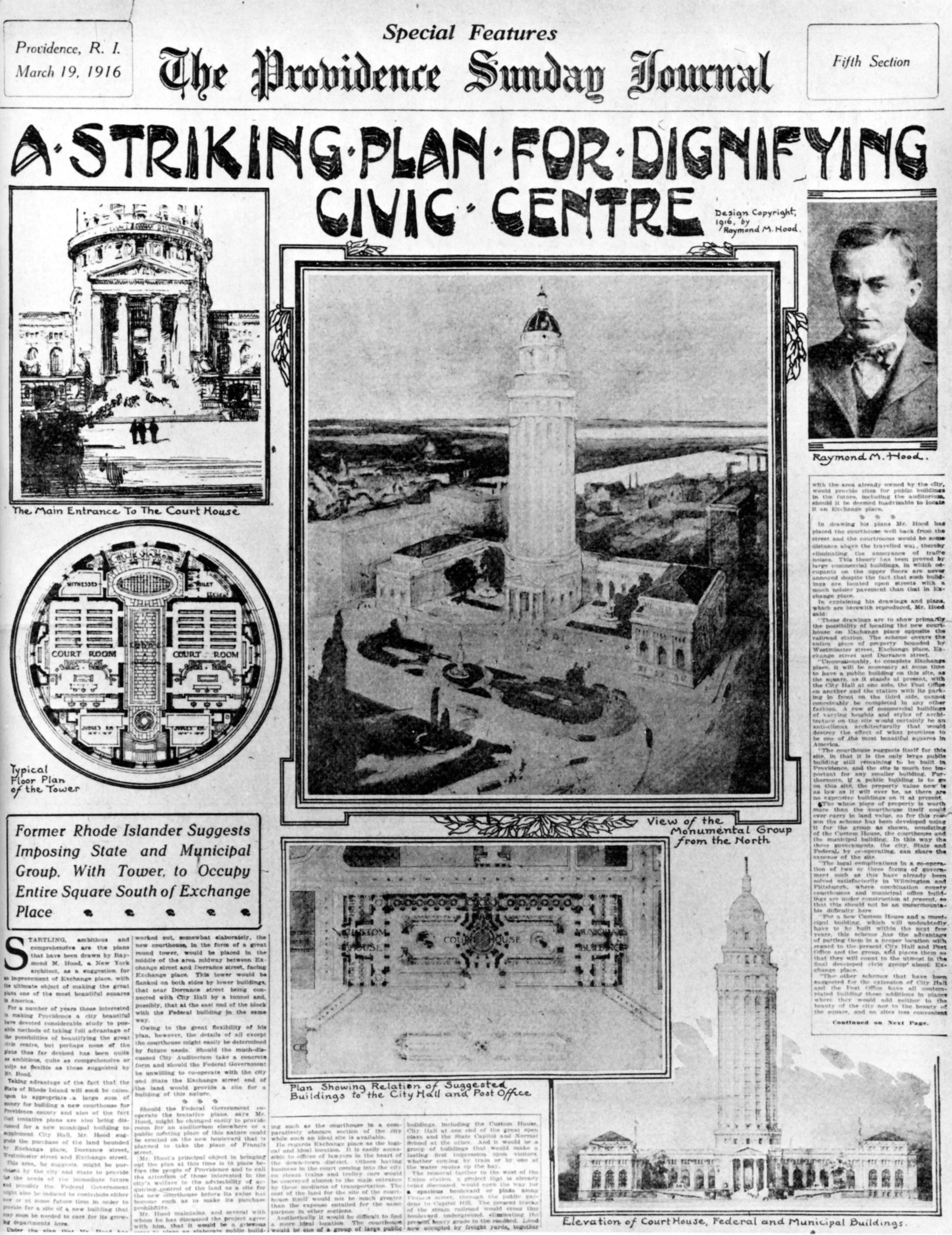
I'd spent a ton of time 3D modeling and printing as a teenager, and knew this looked like a perfect project. There are no plans for this building, so I went off of a handful of reference images, often counting individual pixels to figure out the size of something. When there was ambiguity in a design, I'd often consult my professor, an architectural historian, about which features would be most likely for the time period.
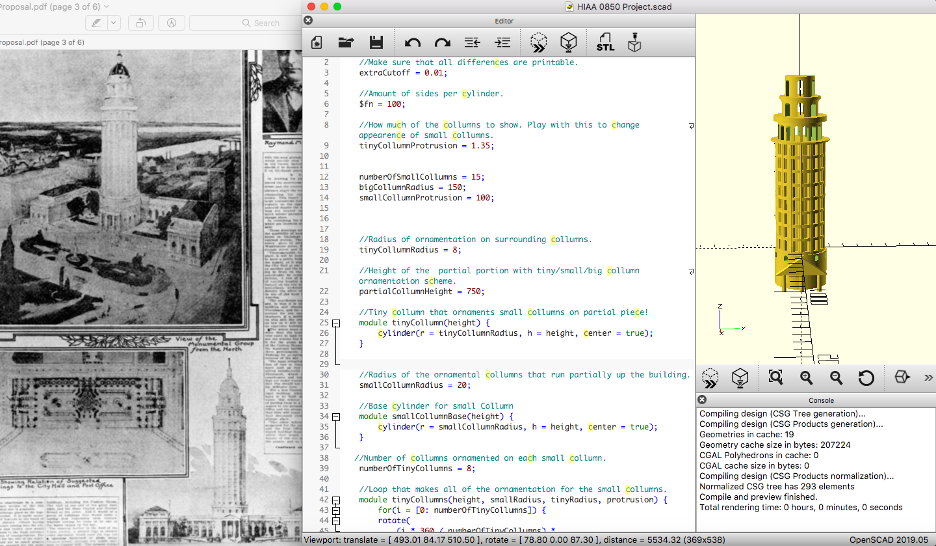
I built the entire model using OpenSCAD, a parametric 3D modeling language. It was quite nice because I could separate pieces out into modules, and very easily change things based on new information, i.e. changing dimensions or a set number of columns. This was great for when we began preparing the model for the exhibition, as we'd make live small tweaks on the building.
3D printing the model was a whole different beast: overhangs are hard!
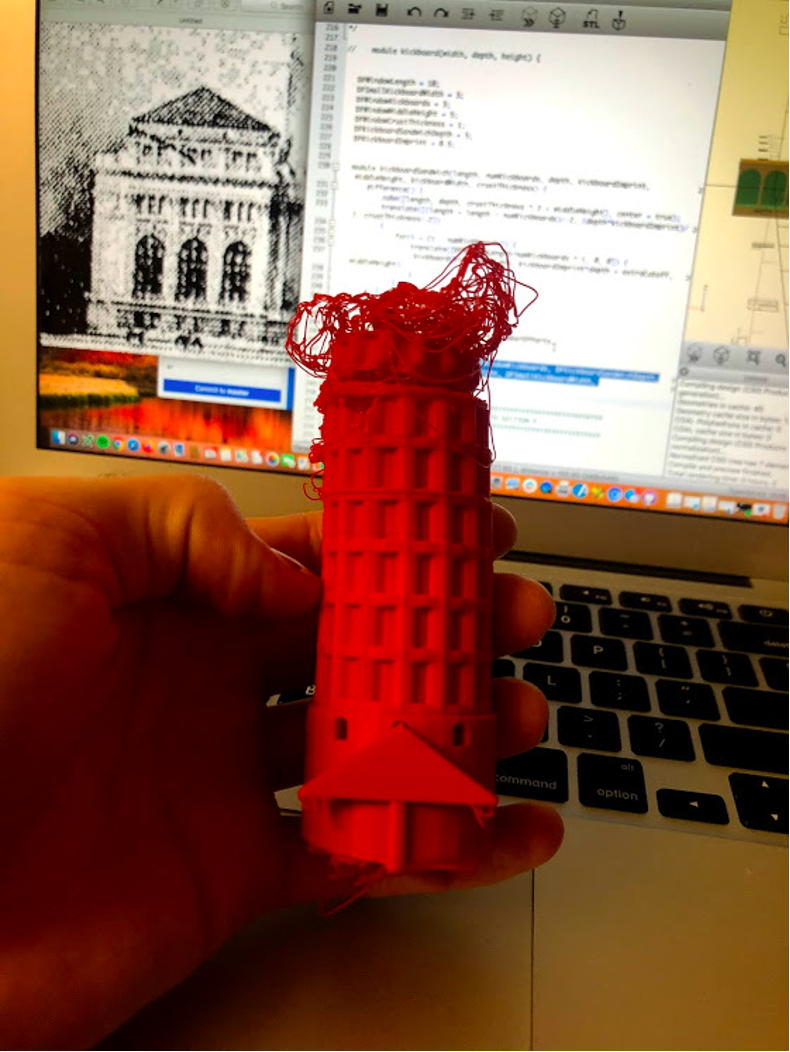
Eventually we got great results, which I presented for the final proejct in the class! I kept iterating for the exhibition, but it ended up getting cancelled due to COVID. Still, you can see all of my code here
